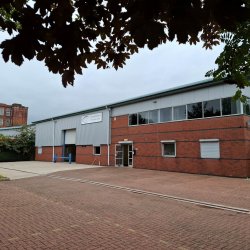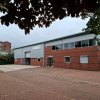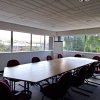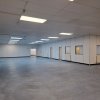
| Category | To Let |
| Type | Industrial |
| Size | 8,225 sq ft / 764.1 sq m |
| Rent | £57,500 per annum |
Description
Modern Industrial Unit with Offices
764.15 sq m (8,225 sq ft) GIA
6m Eaves Height
Loading Bay with Up & Over Access Door
Electrically Operated Shutters
Detached Unit in Fenced & Gated Site
Site Area – 0.179 Ha (0.442 Acre)
Loading Bay with Up & Over Access Door
13 Space Car Park
TO LET: £57,500 per annum, exclusive
Note: VAT is payable
The property is located on the west side of Moss Bridge Road within a small development of three similar light industrial units accessed via a service road and turning circle approached from Moss Bridge Road, just to the south of the Rochdale Canal. Surrounding occupiers and properties include Mother Riley’s Bakery, Gordon Rigg Home and Leisure, Moss Bridge House and Moss Mill Industrial Estate. It is around a mile to the southeast of Rochdale town centre and is close to Kingsway (A664) that provides access to the A627 (M) and Sir Isaac Newton Way (A6193) that provides access to junction 21 of the M62 motorway. Rochdale railway station is within a mile and Newbold Metrolink stop is within reasonable walking distance of the property.
Detached modern industrial/warehouse premises extending to 764.15 sq m (8,225 sq ft), or thereabouts, of steel portal frame construction with profile metal/part brick elevations, set beneath a pitched profile metal clad roof with translucent roof panels. Fenestration is provided via double glazed aluminium framed windows.
Loading access is via an electrically operated up and over door, with a width of 3.49m and height of 4.23).
The ground floor has been subdivided into a number of workrooms, stores and individual offices with staff kitchen, ladies and gent’s toilet facilities. Suspended ceilings are fitted incorporating recessed ceiling lights. The first floor level offers good qualify office accommodation including a meeting room, four further open plan offices, kitchen with ladies and gent’s toilet facilities.
From measurements taken on site, we understand that approximate gross internal floor areas are:
Ground Floor 591.43 sq m (6,366 sq ft)
First Floor 172.72 sq m (1,859 sq ft)
Total 764.15 sq m (8,225 sq ft)
Including as partitioned:
Entrance Reception, Kitchen, Toilet Facilities
Offices 51.19 sq m (551 sq ft)
Workshop/Warehouse 229.56 sq m (2,471 sq ft)
Workrooms/Stores 98.38 sq m (1,059 sq ft)
Loading Bay 54.16 sq m (583 sq ft)
Product Store 35.30 sq m (380 sq ft)
First Floor
Offices 144.97 sq m (1,560 sq ft)
Kitchen, Toilet Facilities


